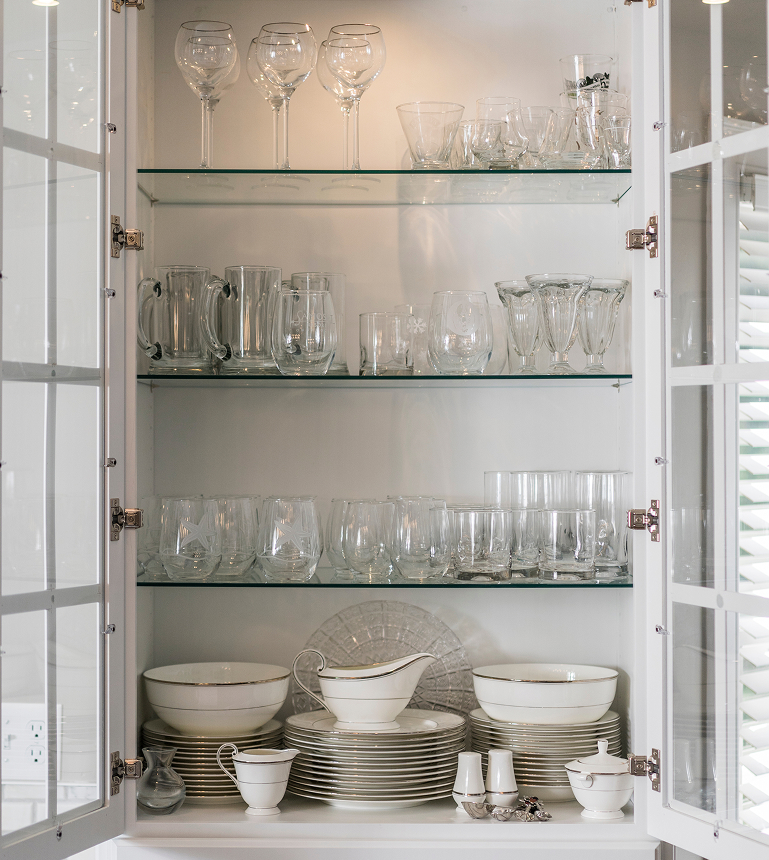+ Extensive Experience You Can Trust
With over a decade of experience, we’ve transformed homes with innovative storage designs that combine organization with timeless style.
+ Tailored Designs for Every Home
From kitchens to closets, our custom storage solutions maximize every inch of your home while enhancing its beauty and functionality.
+ High-Quality Materials and Innovative Technology
We craft storage solutions using premium, durable materials and innovative techniques, ensuring practicality and lasting beauty.
“The whole White Wood Kitchen team was amazing in creating our primary bath oasis. We never could have imagined such an amazing outcome.”
Lisa, Sandwich MA
Transform your vision into reality with a design team that truly listens. We capture the essence of your style and needs in every detail, guiding your project from dream to stunning finished space—no stress, just results.

STEP 1
Consultation
We start by understanding your storage needs and vision. In this initial meeting, we’ll explore ideas and craft a plan for a custom solution.
STEP 2
Home Visit
Our team conducts a detailed assessment of your space, measuring and evaluating areas for storage improvement to ensure a perfect fit.
STEP 3
Showroom Experience
Explore a curated selection of materials, finishes, and designs in our showroom. Our experts will guide you in selecting the perfect features for your custom storage.
STEP 4
Design Installation
Our skilled installers bring your vision to life with precision and care, delivering a flawless storage solution that enhances your home effortlessly.
Discover materials, meet our designers, and explore options to inspire your project.
See the possibilities in person at our showroom locations:
PEMBROKE
6B Riverside Drive, Pembroke, MA 02359
SANDWICH
160 Route 6A, Sandwich, MA 02563
+ What types of storage solutions do you offer?
We create custom storage solutions for kitchens, closets, living rooms, and offices, including adjustable shelves, floating shelves, and built-in casework.
+ How long does it take to design and install custom storage?
The process typically takes 4-12 weeks, depending on the scope and materials chosen.
+ Can you design storage for small spaces?
Yes! We specialize in designing tailored storage solutions that maximize functionality, even in the smallest spaces.
+ Do you offer built-in storage options?
Yes, we design and install custom built-ins that blend seamlessly with your home’s style.
+ How do I get started?
Simply Contact Us to schedule a consultation, and our designers will guide you through the process.
Contact us for a free consultation and take the first step toward your dream space.
If you don’t see a day and time that works for you please give us a call at (774) 413-5065 during normal business hours and we will be happy to assist you!
Proudly offering storage remodeling services in:
Mashpee
Osterville
Hyannis
Dennis
Yarmouth
Duxbury
Plymouth
Marshfield
Hanover
Scituate
Cohasset
Hingham
Hull
Kingston
Pembroke
Wherever you are, our professional design team delivers exceptional results tailored to local styles and needs.